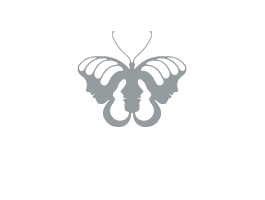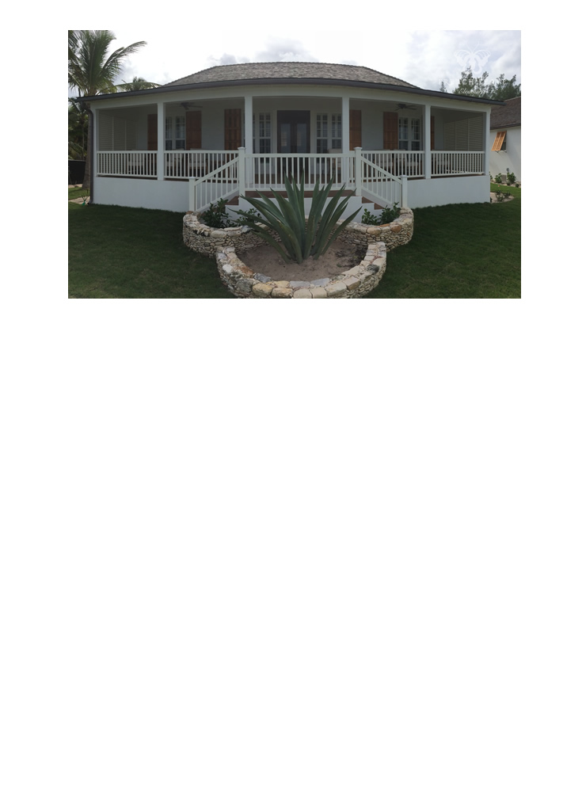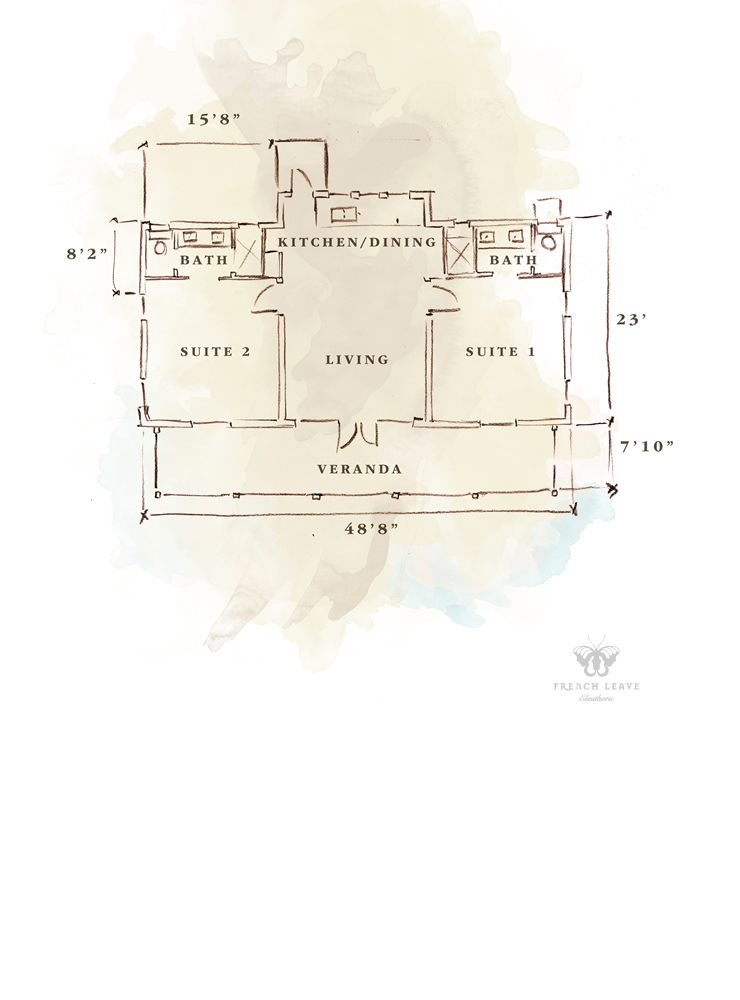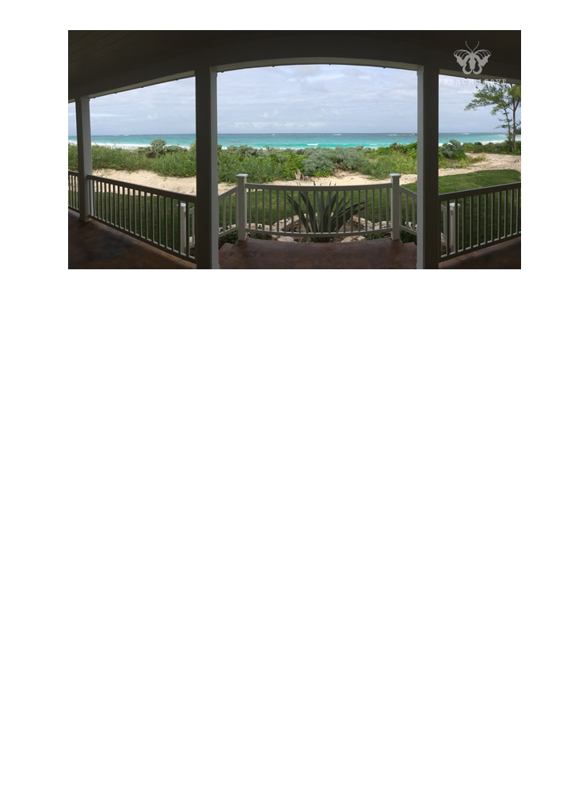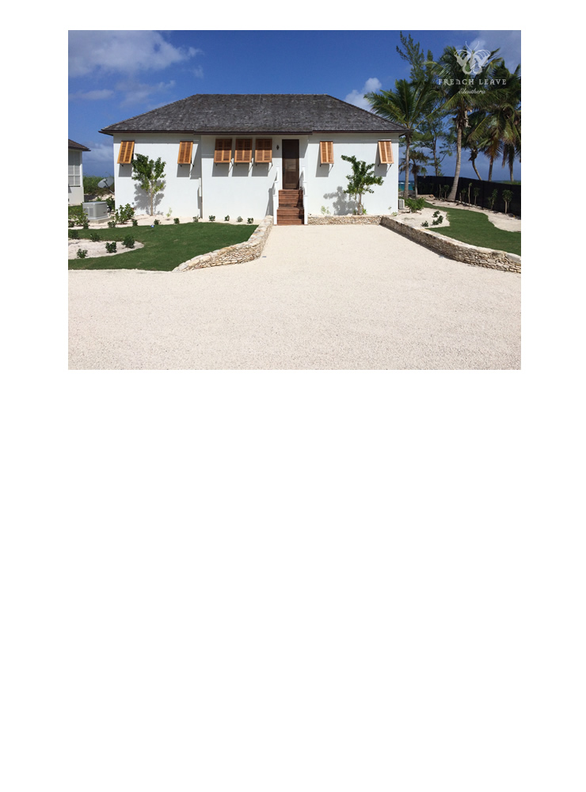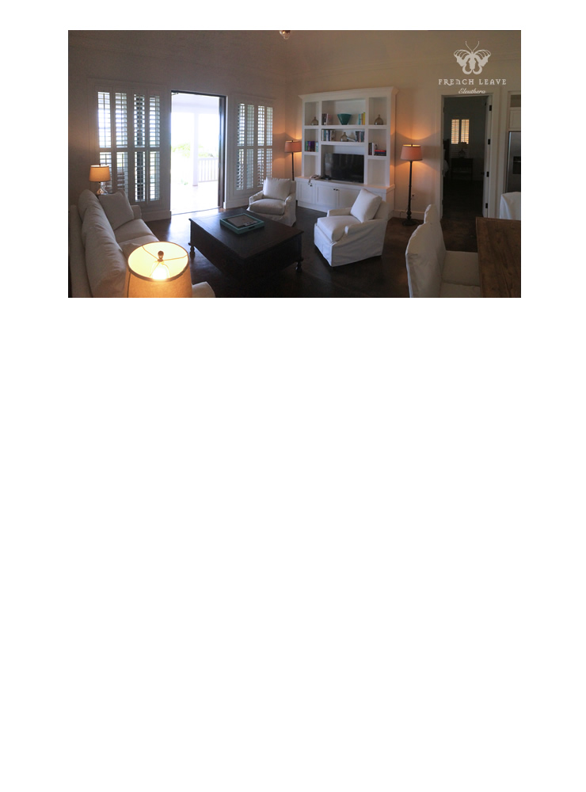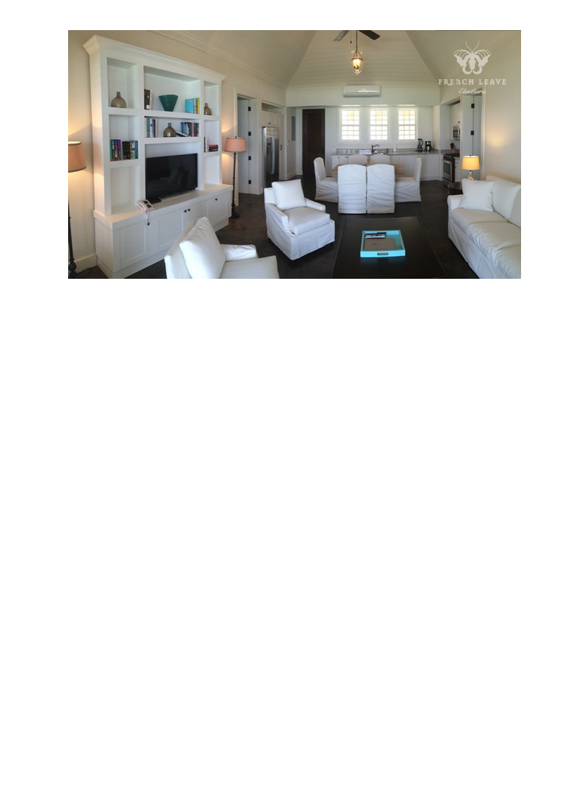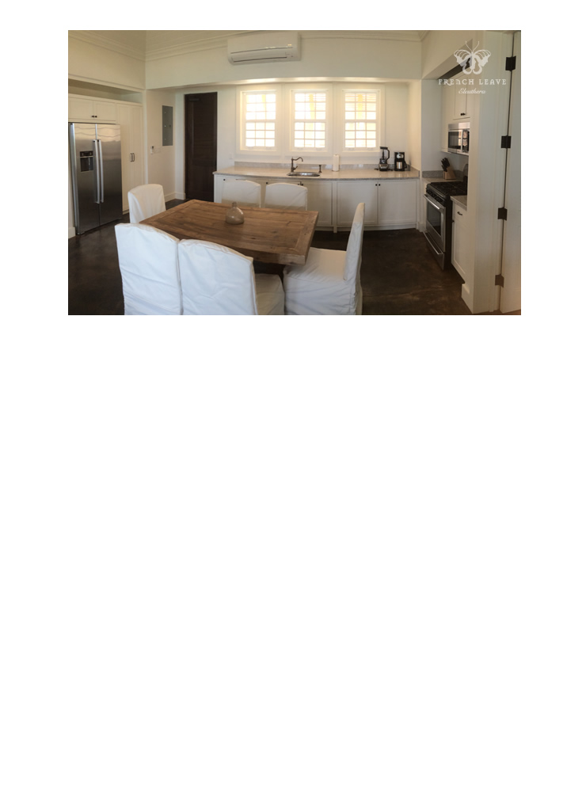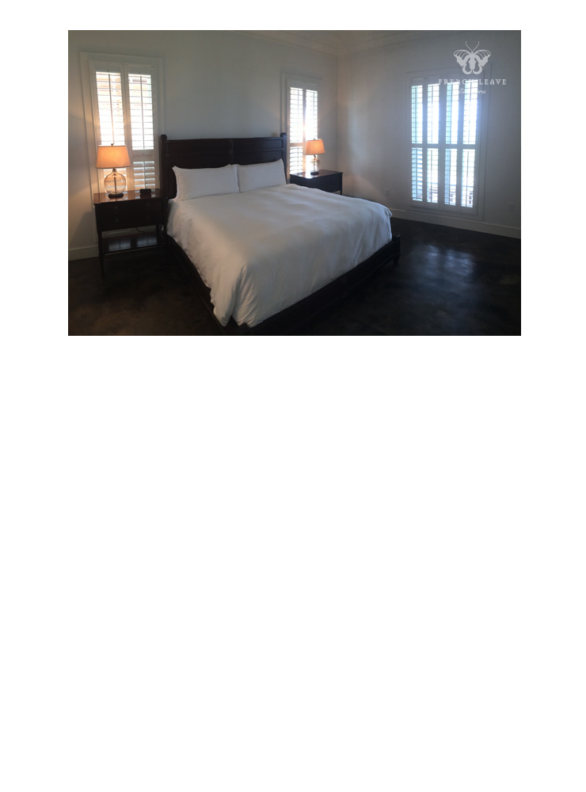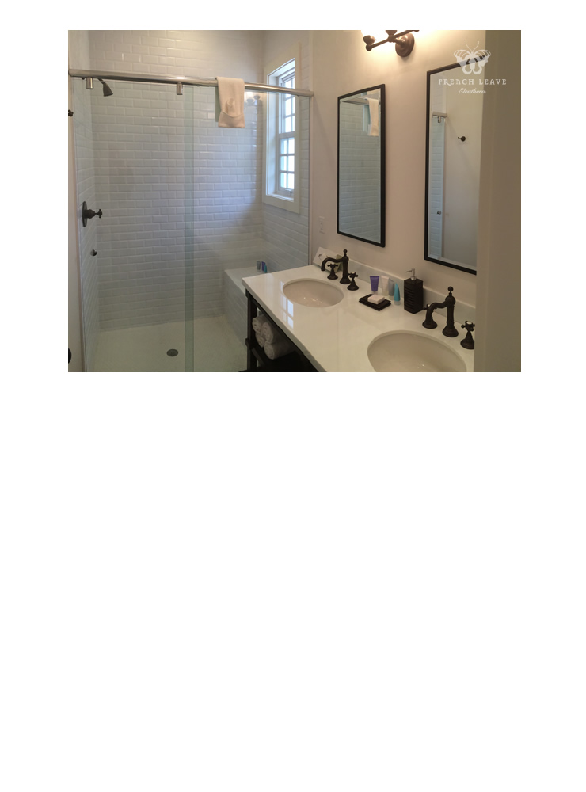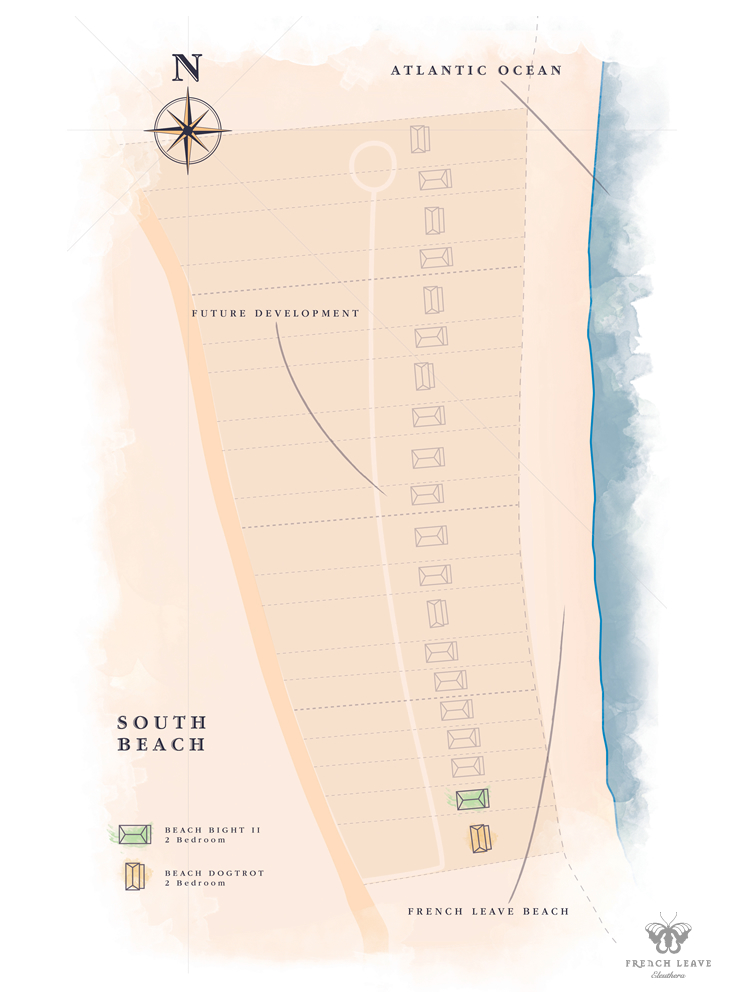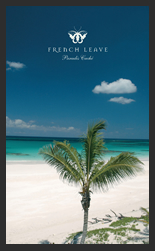Beach Dogtrot
An estimated 1,384 sq.ft. of indoor/outdoor living space, the classic Beach Dogtrot features vaulted tray ceilings, two Master Bedrooms with king beds, private bathroom-double sinks, luxurious tiled shower, air conditioning, ceiling fans, a full modern kitchen with high quality appliances, washer/dryer and a backup generator. Beyond the private door made of African Mahogany is the outdoor living space with 180 degree views of Governor’s Harbour and Cupid’s Cay. The Beach Dogtrot’s open floor plan with a dining/living room combination has beautiful African Mahogany doors that lead to the covered veranda with 180 degree views of French Leave Beach and the Atlantic Ocean.
Features
- Spacious indoor/outdoor living spaces
- Covered verandas
- Elegant & casual British Colonial interiors reflecting the authenticity of the Bahamas
- All construction materials are of the highest quality and hurricane resistant
Amenities
- Fully equipped kitchens with luxury appliances
- Washer & Dryer
- Luxury linens and bath products
- LCD Flatscreen televisions
- BluRay players
- WiFi/High speed internet
- Bose Stereo Systems
- Built-in room safes
Floorplan
Review Beach Dogtrot Floorplan
